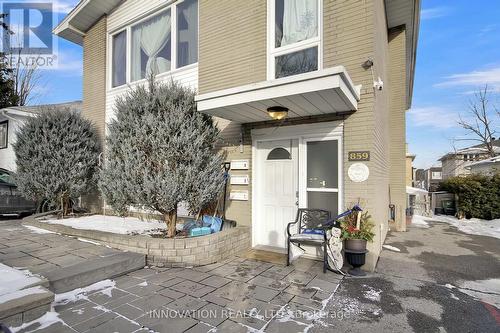



INNOVATION REALTY LTD. | Phone: (613) 862-4791




INNOVATION REALTY LTD. | Phone: (613) 862-4791

Phone: (613) 755-2278
Mobile: (613) 769-9411

8221 CAMPEAU DRIVE, UNIT B
KANATA,
Ontario
K2T 0A2
| Neighbourhood: | 6203 - Queensway Terrace North |
| Lot Frontage: | 49.8 Feet |
| Lot Depth: | 99.7 Feet |
| Lot Size: | 49.9 x 99.7 FT |
| No. of Parking Spaces: | 4 |
| Bedrooms: | 4+1 |
| Bathrooms (Total): | 3 |
| Amenities Nearby: | Public Transit , Schools , Park |
| Equipment Type: | [] |
| Features: | Lane |
| Property Type: | Multi-family |
| Rental Equipment Type: | [] |
| Sewer: | Sanitary sewer |
| Structure Type: | Shed |
| Utility Type: | Sewer - Installed |
| Utility Type: | Hydro - Installed |
| Utility Type: | Cable - Installed |
| Appliances: | [] , Dryer , Stove , Washer , Refrigerator |
| Basement Development: | Partially finished |
| Basement Type: | Full |
| Building Type: | Triplex |
| Cooling Type: | Central air conditioning |
| Exterior Finish: | Brick |
| Flooring Type : | Hardwood |
| Foundation Type: | Poured Concrete |
| Heating Fuel: | Natural gas |
| Heating Type: | Forced air |