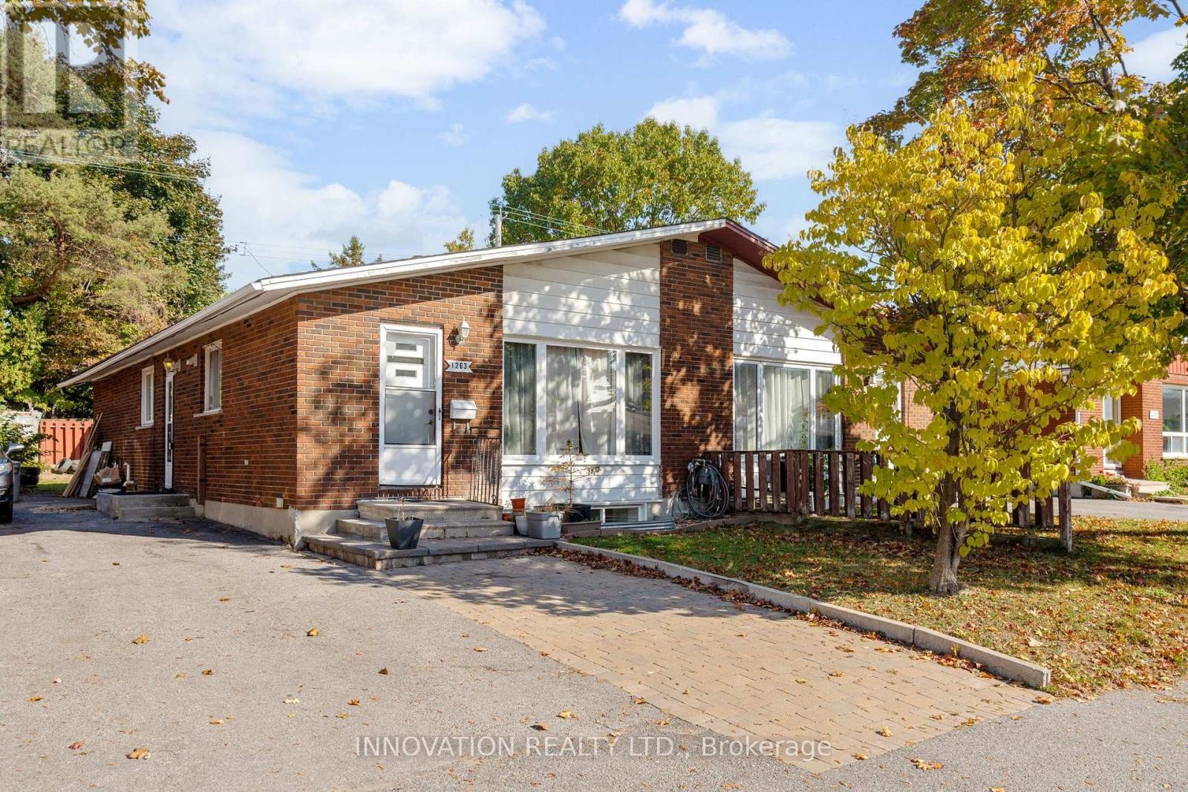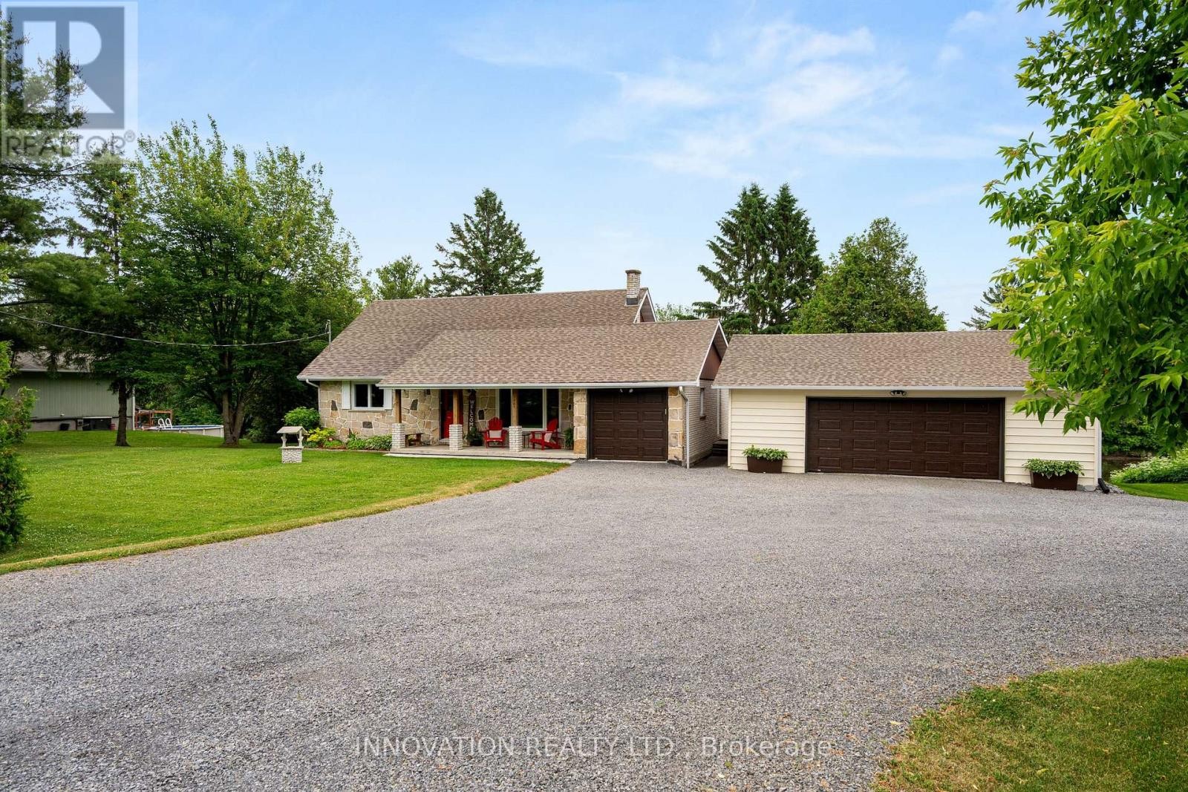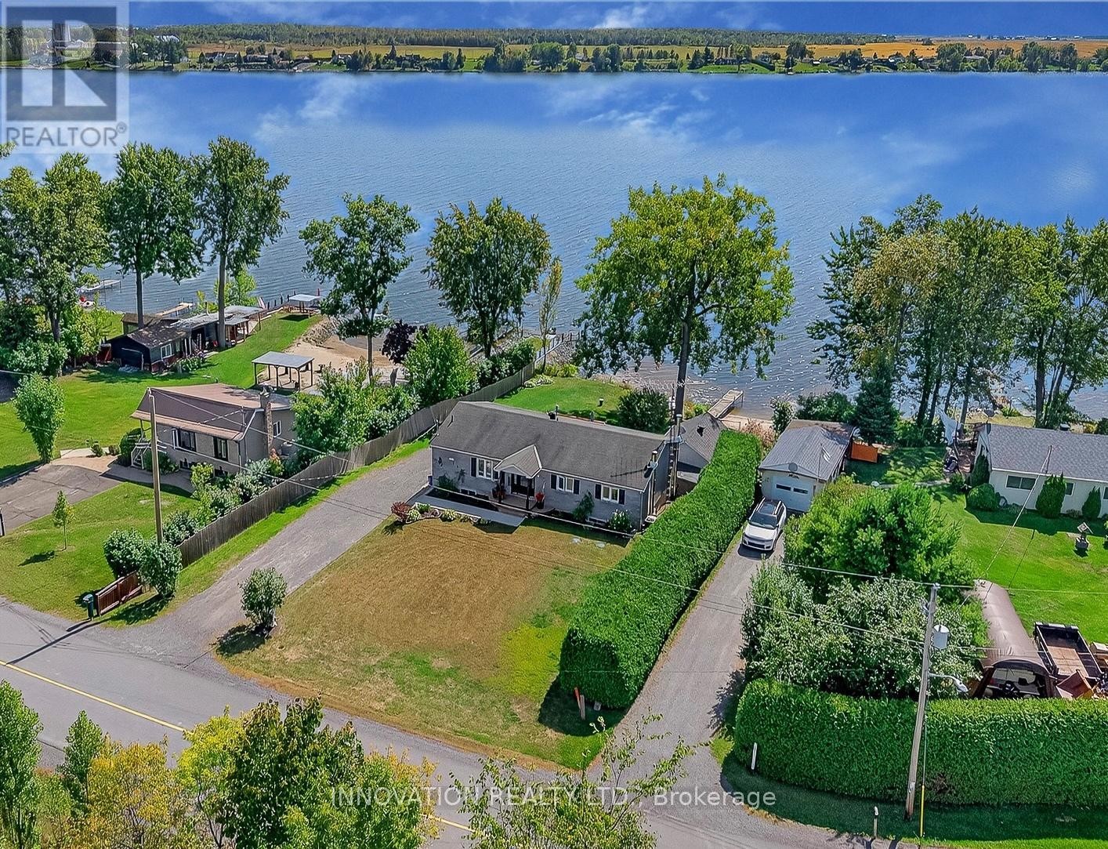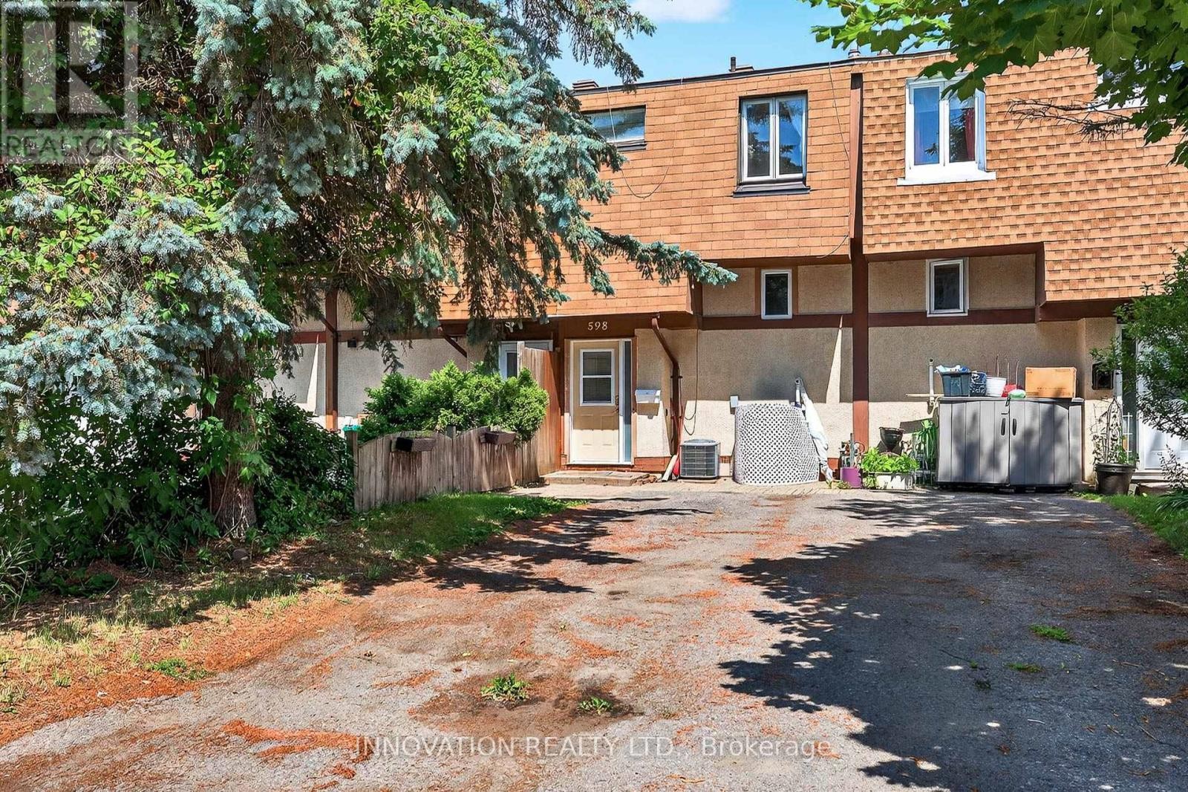Listings
All fields with an asterisk (*) are mandatory.
Invalid email address.
The security code entered does not match.

4 - 320 TREMBLAY ROAD
Ottawa, Ontario
Listing # X12637644
$1,600.00 Monthly
1 Beds
/ 1 Baths
$1,600.00 Monthly
4 - 320 TREMBLAY ROAD Ottawa, Ontario
Listing # X12637644
1 Beds
/ 1 Baths
AVAILABLE FEBRUARY 1ST!!ALL UTILITIES INCLUDED - SPACIOUS & RENOVATED - PRIME LOCATION!Welcome to 320 Tremblay Road, where modern comfort meets everyday convenience. This recently renovated and very spacious 1-bedroom, 1-bathroom unit offers a bright and welcoming living space that is sure to impress.Features: 1 bedroom 1 bathroom NO PARKING In-unit laundry All utilities includedThis well-laid-out unit features beautiful hardwood flooring throughout, brand new appliances, an open-concept layout, and en-suite laundry for added comfort. Please note that the unit does not have air conditioning.The generously sized bedroom offers great natural light, while the open-concept living room flows seamlessly into the kitchen, creating a warm and inviting atmosphere-perfect for relaxing or entertaining.Location: Steps from Train Yards Easy access to major highways (without the noise) Close to OC Transpo routes Near Farm Boy, hospitals, convenience stores, cafés, and restaurants Short drive to downtown Ottawa (id:7526)

135 STANLEY AVENUE
Ottawa, Ontario
Listing # X12612556
$5,200.00 Monthly
4 Beds
/ 3 Baths
$5,200.00 Monthly
135 STANLEY AVENUE Ottawa, Ontario
Listing # X12612556
4 Beds
/ 3 Baths
Elegant Family Home with Park Views in Ottawa's Sought-After New Edinburgh! 4 spacious bedrooms 2.5 bathrooms (including ensuite and Jack & Jill) Newly renovated kitchen. Double-car garage Oversized deck with park view High ceilings throughout.This charming home exudes sophistication with its timeless architectural details, freshly painted interiors, and bright, open spaces filled with natural light. The newly remodeled modern kitchen features upgraded finishes and ample storage - perfect for family meals or entertaining. The living and dining areas flow seamlessly toward a beautiful oversized deck overlooking the park, creating an inviting space for relaxation or hosting guests. Upstairs, you'll find four generous bedrooms, including a private primary suite and a Jack & Jill bathroom connecting two additional rooms, offering both comfort and functionality. ALL UTILITES EXTRA (id:7526)

1 - 668 LALONDE STREET
Clarence-Rockland, Ontario
Listing # X12599846
$1,450.00 Monthly
2 Beds
/ 1 Baths
$1,450.00 Monthly
1 - 668 LALONDE STREET Clarence-Rockland, Ontario
Listing # X12599846
2 Beds
/ 1 Baths
Welcome to 668 Lalonde, Upper Unit! Step into this bright and inviting 1-bedroom + den apartment, where comfort meets modern living in a friendly and vibrant neighborhood. Perfectly designed for convenience and style, this home is ready for you to move in and enjoy.Features: 1 bedrooms + Den 1 bathroom Shared Laundry - Paid 1 Outdoor Parking Space Only hydro extra - electrical heating This well-maintained upper unit offers a bright and functional layout designed for comfortable living. The spacious living area is filled with natural light, while the kitchen features ample cabinetry and counter space-perfect for everyday cooking or hosting guests. Modern finishes and a clean, contemporary design create a warm and inviting atmosphere, making it easy to feel right at home. (id:7526)

B - 1665 TEAKDALE AVENUE
Ottawa, Ontario
Listing # X12593152
$1,795.00 Monthly
1 Beds
/ 1 Baths
$1,795.00 Monthly
B - 1665 TEAKDALE AVENUE Ottawa, Ontario
Listing # X12593152
1 Beds
/ 1 Baths
Be the first to live in this brand-new, fully renovated lower unit at 1665B Teakdale Avenue, Ottawa - where modern comfort meets quiet suburban living. Perfect for a single professional or couple, this bright and thoughtfully designed home offers a warm and contemporary atmosphere in a peaceful neighborhood. Granite countertop, stainless steel appliances. The female landlord is renting out the lower level of her home and is seeking female tenants or a couple. The unit has been newly built and finished with attention to detail, ensuring a clean and modern living experience. For showings pls book with the following link - https://showmojo.com/l/4b672a70a1/1665-teakdale-ave-ottawa-on-k1c-6m2 (id:7526)

B - 1675 BASELINE ROAD
Ottawa, Ontario
Listing # X12593148
$1,475.00 Monthly
1 Beds
/ 1 Baths
$1,475.00 Monthly
B - 1675 BASELINE ROAD Ottawa, Ontario
Listing # X12593148
1 Beds
/ 1 Baths
Welcome home to 1675 Baseline Road - Unit B, a bright and modern 1-bedroom, 1-bathroom lower-level apartment in a convenient and central Ottawa location. Perfect for a couple or professional seeking comfort and accessibility, this unit offers a clean living space just minutes from shopping, transit, and Algonquin College. In Unit laundry - Hydro extra (id:7526)

6 - 64 GENEST STREET
Ottawa, Ontario
Listing # X12588570
$1,875.00 Monthly
2 Beds
/ 2 Baths
$1,875.00 Monthly
6 - 64 GENEST STREET Ottawa, Ontario
Listing # X12588570
2 Beds
/ 2 Baths
AVAILABLE NOW!!Welcome to 64 Genest Street, Unit 6, a bright and recently renovated 3rd-floor apartment located just steps away from Ottawa's vibrant Beechwood area. 2 Bedrooms and 1.5 bath. This spacious unit combines comfort, style, and convenience with access to grocery shopping, coffee shops, restaurants, dog parks, and scenic walking and biking trails along the water - all within a short walk. Balcony, 1 outdoor parking $100 extra. All utilities included. Hydro EXTRA PLs use the following link to book a showing or email contact@stewartpm.ca. https://showmojo.com/l/0948bd6071/64-genest-st-6-ottawa-on-k1l-7z2 (id:7526)

LOWER LEVEL - 1263 MAITLAND AVENUE
Ottawa, Ontario
Listing # X12462960
$2,100.00 Monthly
3 Beds
/ 1 Baths
$2,100.00 Monthly
LOWER LEVEL - 1263 MAITLAND AVENUE Ottawa, Ontario
Listing # X12462960
3 Beds
/ 1 Baths
Bright and Updated 3-Bedroom Lower-Level Unit in a Prime Location! Welcome to Lower-1263 Maitland Avenue a freshly updated lower-level apartment offering comfort and convenience in a fantastic central location. This well-maintained unit features three bedrooms, a modern kitchen with recent updates, and a bright open-concept living space with large windows that let in plenty of natural light. The rooms are cozy yet functional ideal for young professionals, small families, or students looking for an affordable and stylish place to call home. Located close to public transit, shopping, parks, schools, and easy highway access, this home provides everyday convenience and a quick commute to downtown. Enjoy peace of mind with on-site laundry, parking, and a private entrance. Available now don't miss this great opportunity to live in a sought-after neighbourhood! Tenant only pays Hydro which is separately metered. (id:7526)

1424 NOTRE DAME STREET
Russell, Ontario
Listing # X12455867
$699,900
4 Beds
/ 2 Baths
$699,900
1424 NOTRE DAME STREET Russell, Ontario
Listing # X12455867
4 Beds
/ 2 Baths
Riverside Living in Embrun! Welcome to 1424 Notre Dame Street a beautifully renovated 4-bedroom home backing onto the tranquil Castor River. Enjoy peaceful water views and breathtaking sunsets from your own backyard, all just minutes from Embrun's shops, schools, parks, and everyday amenities. This home has been thoughtfully updated with newer windows, kitchen, bathroom, and flooring all you need to do is move in and enjoy. Inside, you'll find a spacious, functional layout with generous living areas, perfect for both daily living and entertaining. An insulated and heated attached garage features a large entry closet just off the interior access door, adding convenience and storage. Plus, an insulated detached oversized two-car garage with a heater offers the perfect space for hobbies, tools, or extra vehicles. The perfect opportunity to own a waterfront property in a vibrant and growing community - don't miss out! (id:7526)

155 LADOUCEUR STREET
Champlain, Ontario
Listing # X12425292
$674,900
3+2 Beds
/ 3 Baths
$674,900
155 LADOUCEUR STREET Champlain, Ontario
Listing # X12425292
3+2 Beds
/ 3 Baths
Welcome to your private sandy waterfront retreat on the Ottawa River. This rare 5 bedrooms property offers 87 feet of direct frontage and endless opportunities for swimming, boating, and fishing right from your backyard.The bungalow features a walk-out basement, maximizing water views and seamless indoor-outdoor living. A fully separate in-law suite provides comfort and independence for extended family, guests, or potential rental income. On the main floor, you'll find a renovated kitchen, bright and open living areas, 3 more bedrooms and overall plenty of space for family and visitors. The elevated patio overlooking the water creates the perfect setting for outdoor dining and entertaining. Practical features include a detached garage with new siding and roof (2024), a recently installed well (2022), and ample storage throughout. Enjoy the perfect blend of comfort, versatility, and waterfront lifestyle in one of Champlains most sought-after locations. Video tour available! (id:7526)

598 SEYTON DRIVE
Ottawa, Ontario
Listing # X12284633
$549,900
2 Beds
/ 2 Baths
$549,900
598 SEYTON DRIVE Ottawa, Ontario
Listing # X12284633
2 Beds
/ 2 Baths
Welcome to this spacious, turnkey freehold townhomeno condo fees! Featuring 2 generous bedrooms, 1 full bathroom, and 1 powder room, this beautifully maintained home is move-in ready. Bright, clean, and inviting, it offers comfortable living in one of Ottawas most sought-after central neighbourhoods. Located just minutes from shopping, transit, schools, and parks, this home is the perfect balance of convenience, style, and value. Ideal for first-time buyers, downsizers, or investors looking for a low-maintenance, high-quality property in a prime location. (id:7526)
Information Request
Create your Client Portal account or sign in to favourite listings, save searches and sign up for automatic email notifications.








